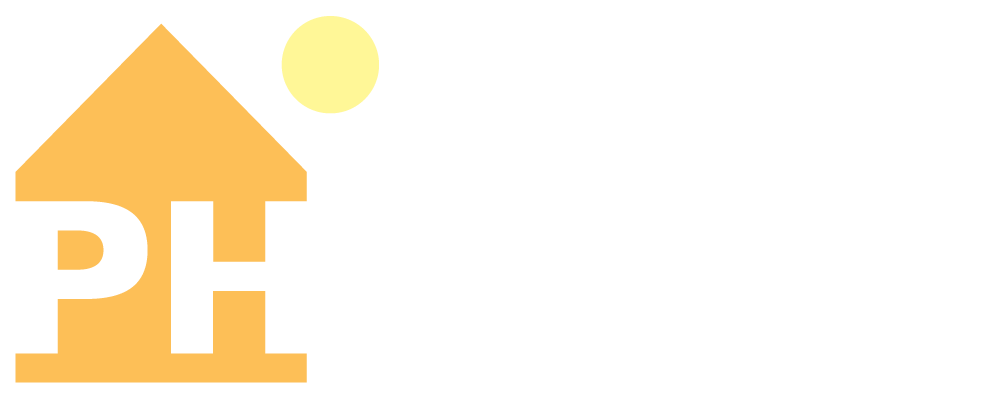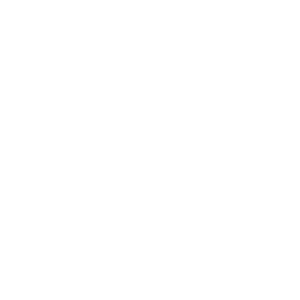PASSIVE HOME BUILDING

Luke Vannoy is a certified passive house professional, earning his credentials in 2016. Passive home building utilizes a set of design principles to achieve high energy efficiency. This type of design can be applied to any building including single-family homes, apartments, offices and large commercial spaces.
Passive design strategy balances a large spectrum of factors, down to heat emissions from appliances and building occupants, to achieve a consistent indoor temperature throughout the seasons. This provides huge benefits including energy efficiency, airtight construction even in extreme conditions, and high indoor air quality.
In a passive home you will find continuous insulation throughout the entire envelope, airtight sealing to prevent infiltration of outside air, triple paned windows and doors, balanced heat and moisture recovery ventilation, and design features that take advantage of solar gain.
To earn certification as a passive house professional, a rigorous training program must be completed through the Passive House Institute. McCall Design + Planning is proud to integrate passive house principles into our design.
To learn more about passive home building, visit the Passive House Institute website: phius.org.











